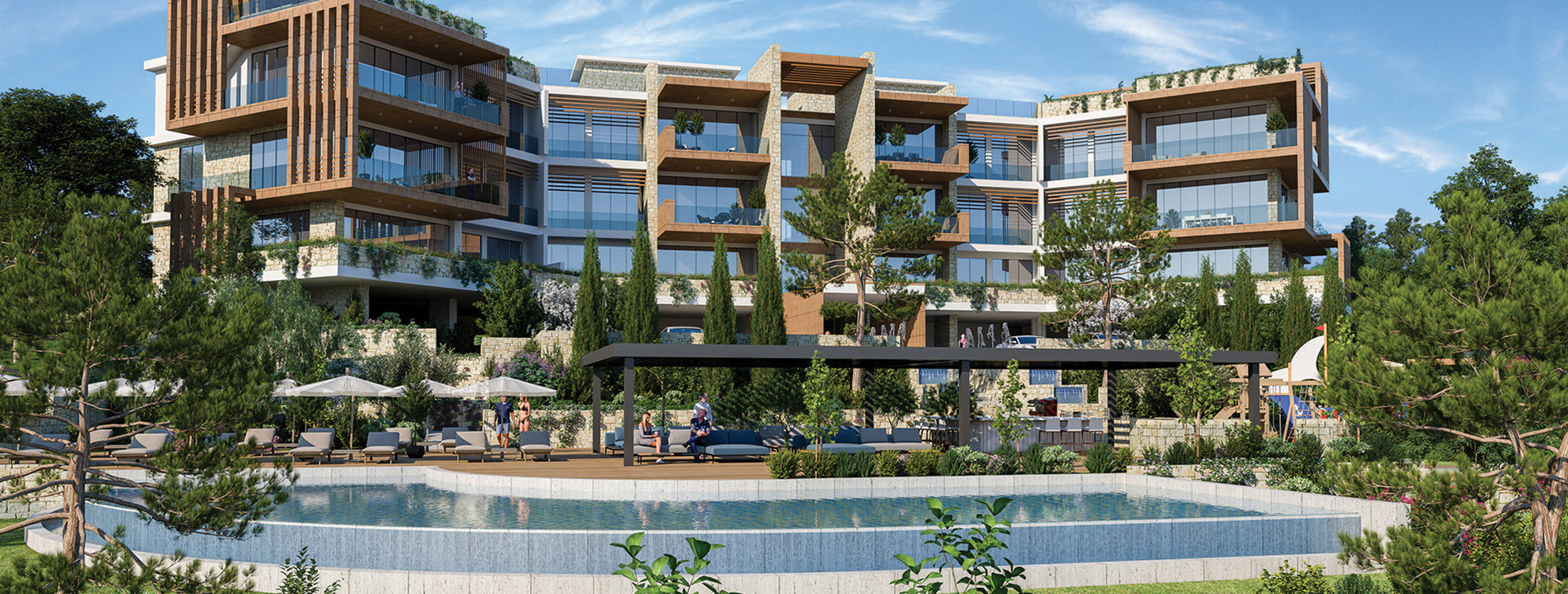
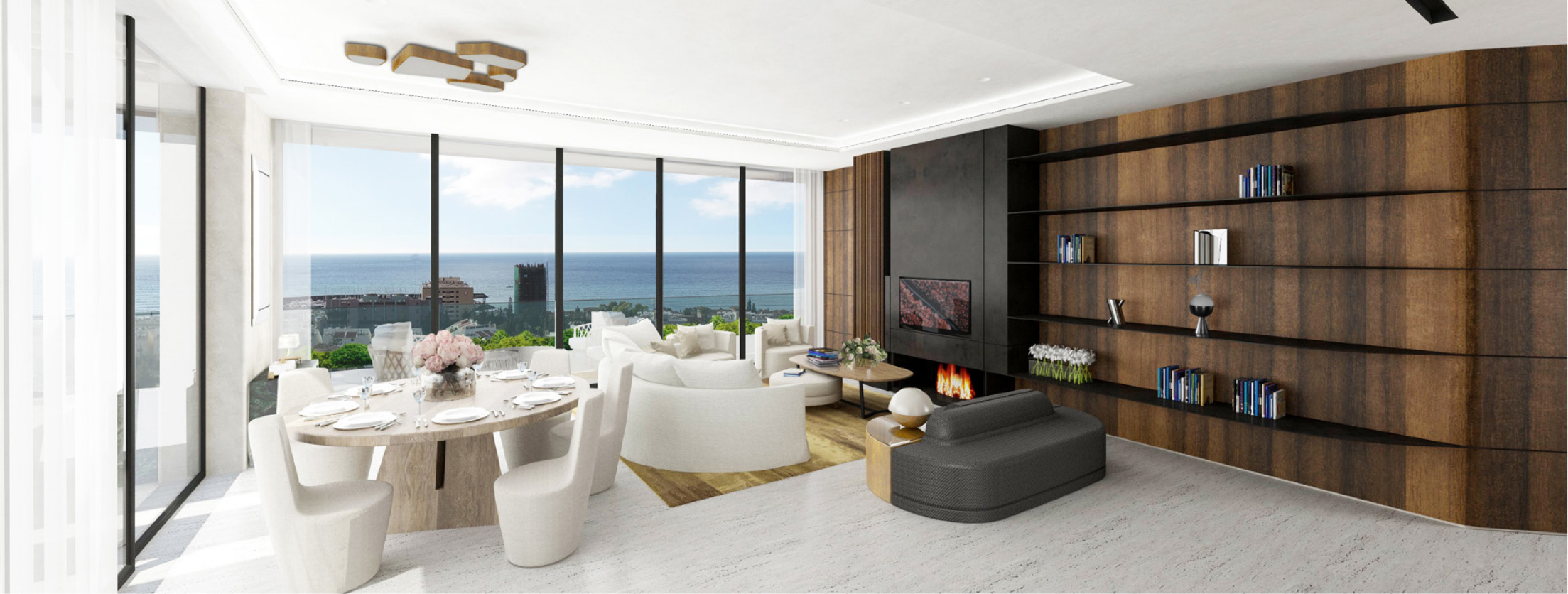
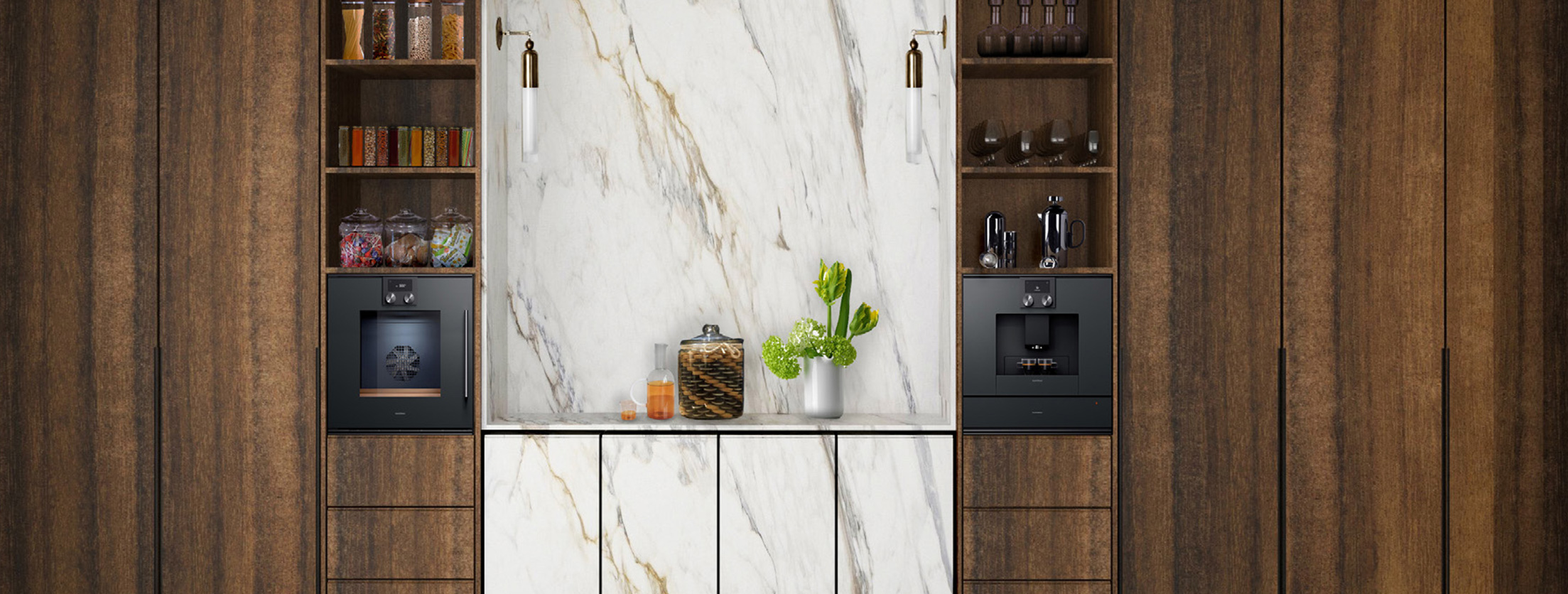
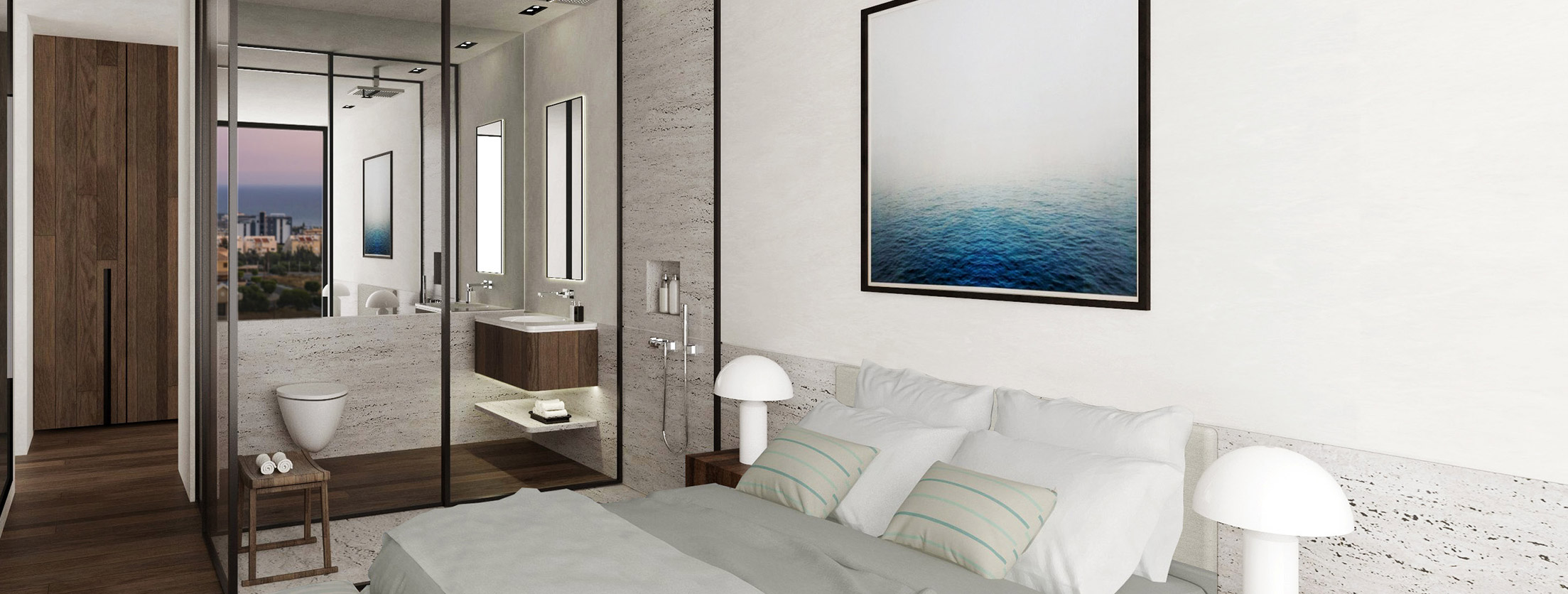
This unique luxury residential building in Parekklisia is positioned on the high grounds of a sloping site taking advantage of the full and uninterrupted panorama of the sea across 180 degrees from sunrise to sunset. Advantageously positioned on the high ground also gives the opportunity to create beautiful terraced cascading landscaped gardens which lead to the residents facilities of the infinity edged curved swimming pool, decked sunbathing areas and pool bar.
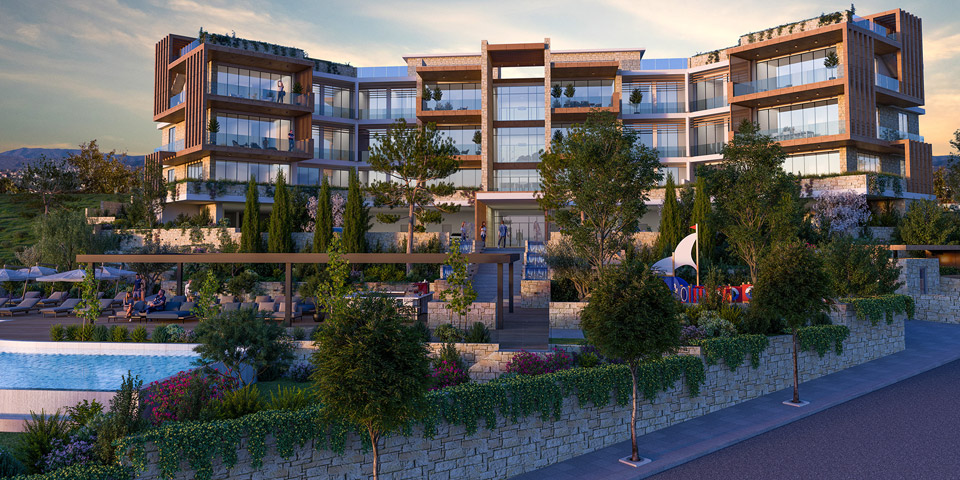
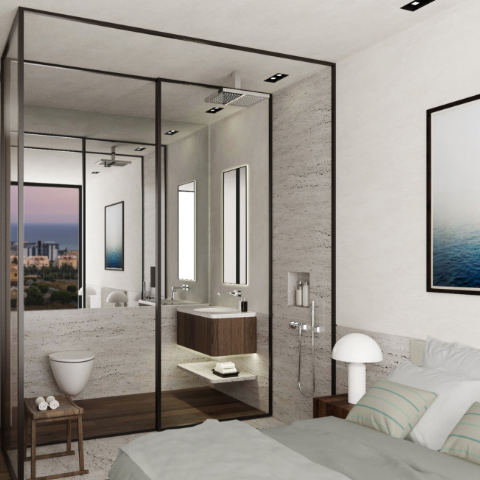
The form of the plan of the building stretched with its two wings one to the East and one to the West embracing the landscape, the sea and the horizon.
The form of the plan of the building stretched with its two wings one to the East and one to the West embracing the landscape, the sea and the horizon.
Two entrances are provided, one with the security gated entrance provides vehicular access for the residents and visitors and one from the upper access road that leads to the main entrance and 12m high atrium which frames the sea views and provides a spectacular visual experience as one enters the building. The geometry of the architecture allows for large glass façade maximizing the southern views and is expressed in local stone, white render and Corten aluminium panels which create visual highlights and which enhance the volumes of the building.
Passing the security house and gateway on the main road a ramp leads to the forecourt and entrances to the residents secure and covered parking facilities and store rooms. From here residents can directly access their apartments from a luxurious lobby leading to the lifts and staircases. Externally the landscaped forecourts also provide parking spaces for visitors and a covered walkway leading to the entrance lobby.
Two entrances are provided, one with the security gated entrance provides vehicular access for the residents and visitors and one from the upper access road that leads to the main entrance and 12m high atrium which frames the sea views and provides a spectacular visual experience as one enters the building. The geometry of the architecture allows for large glass façade maximizing the southern views and is expressed in local stone, white render and Corten aluminium panels which create visual highlights and which enhance the volumes of the building.
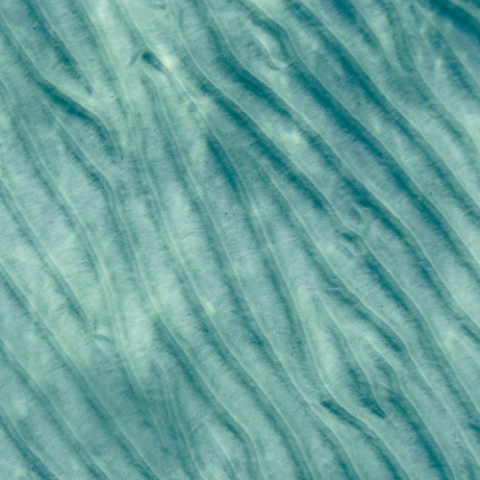
An axial external staircase with water cascades on either side allows easy access to the residents facilities which include swimming pool, decked sunbathing areas, pool bar, children play area and changing facilities all surrounded by terraced gardens on various levels enriching the environment and creating a private and secure area for all residents.
An axial external staircase with water cascades on either side allows easy access to the residents facilities which include swimming pool, decked sunbathing areas, pool bar, children play area and changing facilities all surrounded by terraced gardens on various levels enriching the environment and creating a private and secure area for all residents.
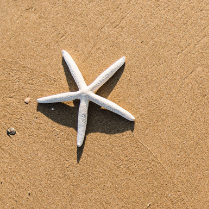
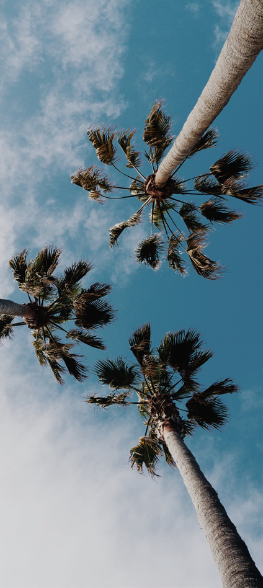
Common Areas.
328.5m2 Covered common areas
493m2 Swimming pool area
184.5m2 Swimming pool
166m2 Storage
67m2 Water cascades
89m2 Playground
13m2 Guard house
74m2 Maids rooms
32m2 Garden storage
56m2 Changing rooms
24m2 Plant room
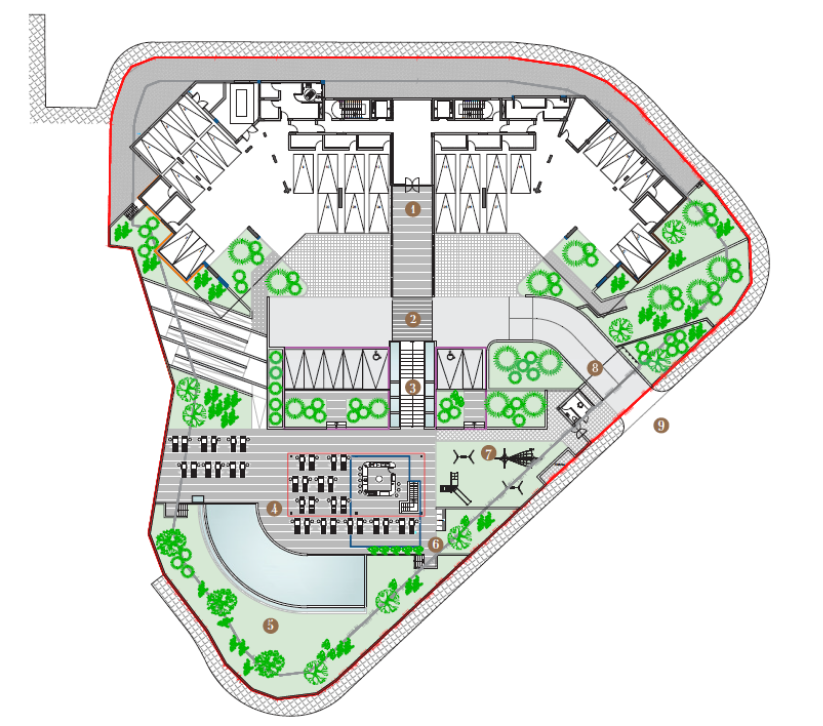

 101
101

 102
102

 103
103

 104
104

 201
201

 202
202

 203
203

 204
204

 301
301

 302
302

 303
303

 304
304
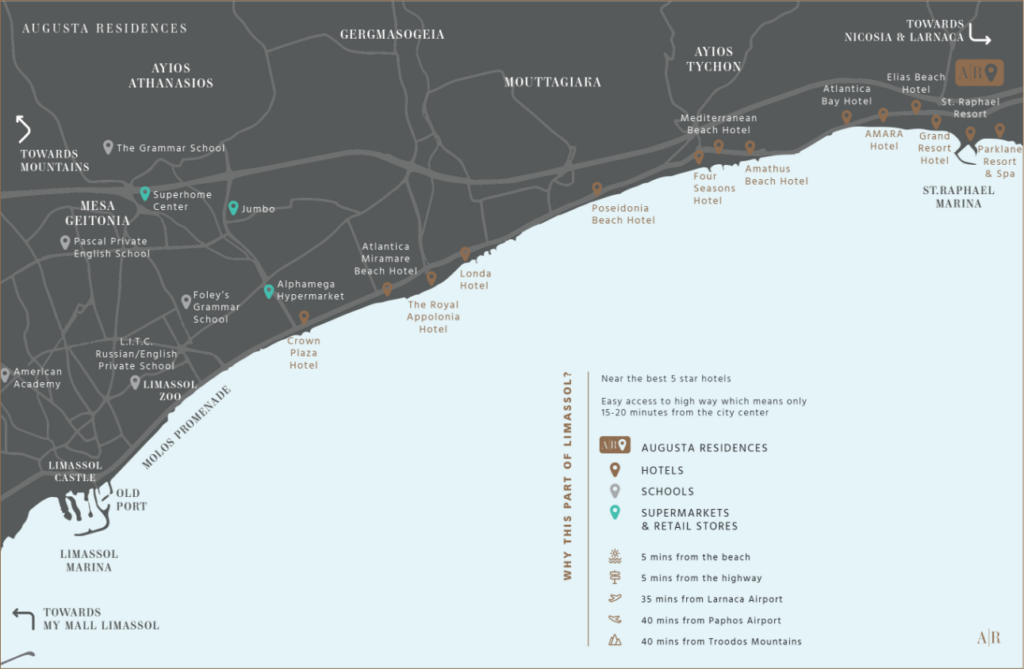
109 Omonoias Avenue, Flamingo Bldg., 3rd Floor, 3048 Limassol, Cyprus
P.O. Box 50407
3604 Limassol, Cyprus
E • augustaresidences@rpt-group.com
T • + 357 25818600
F • + 357 25871703